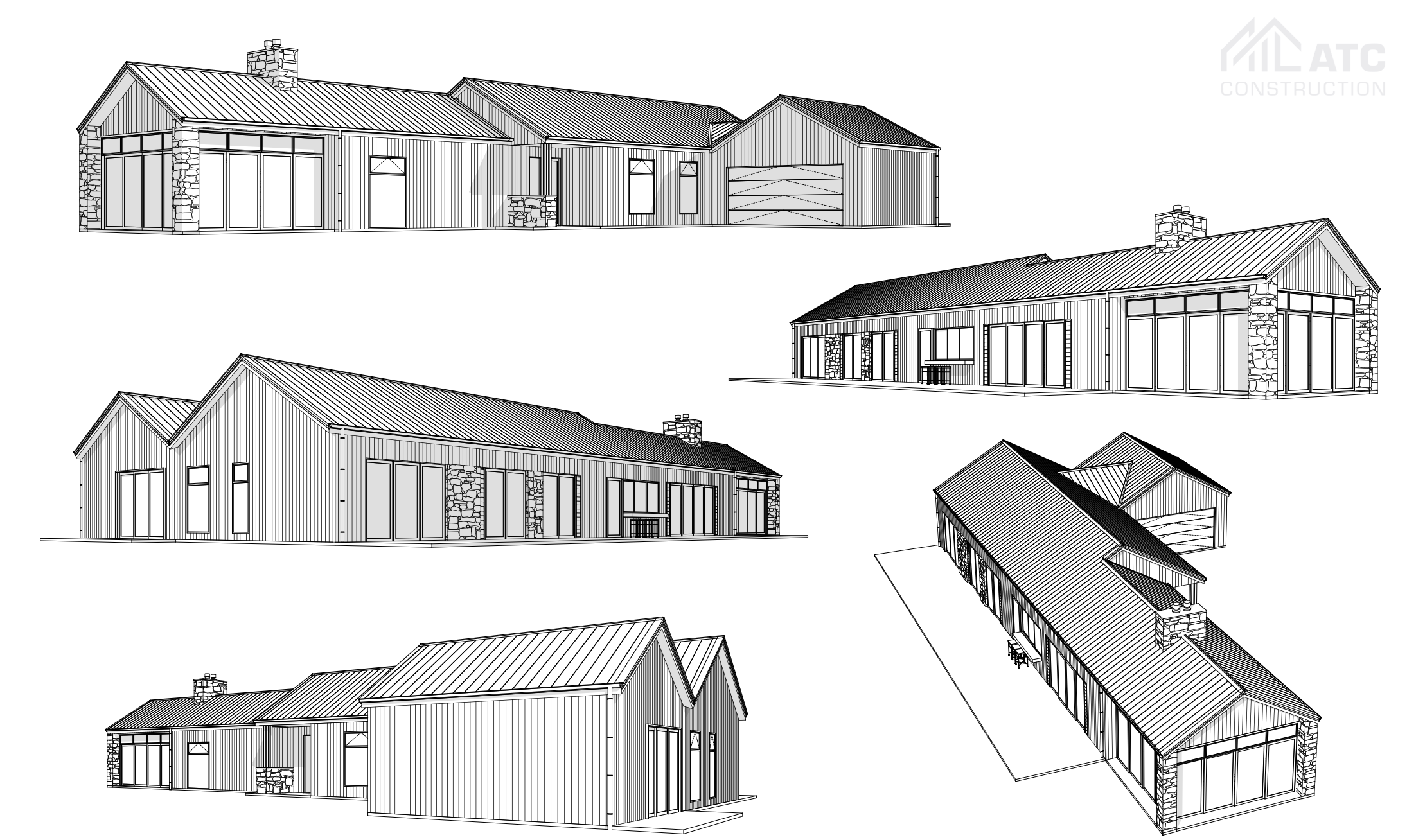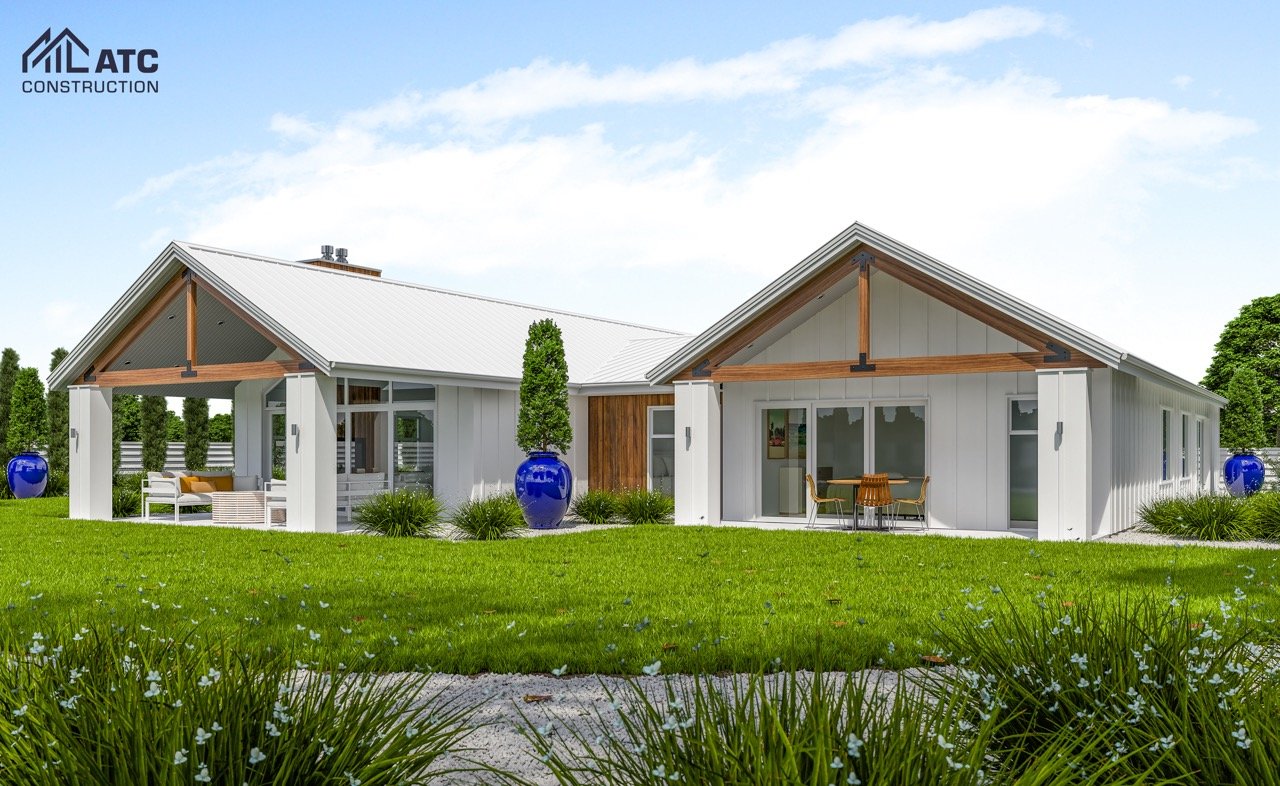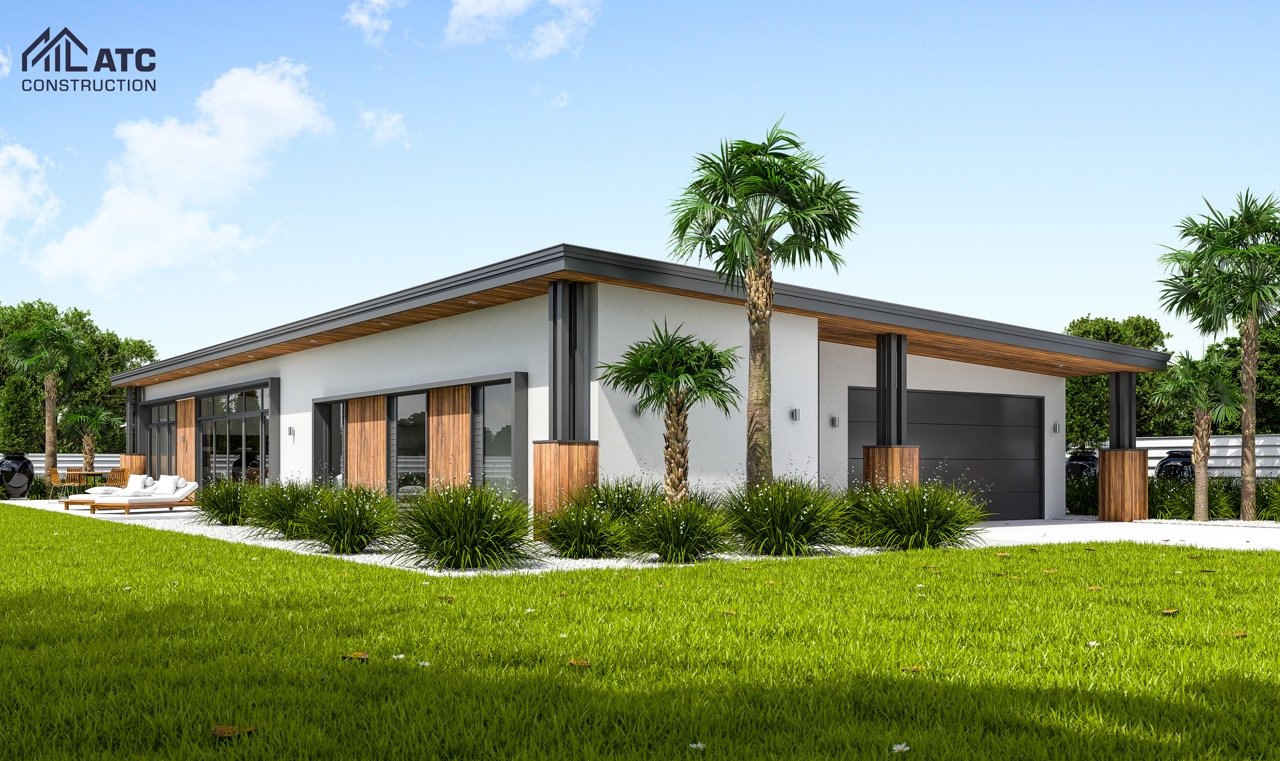
Choose from ATC Construction’s NZ lifestyle plans to build your ultimate lifestyle home.
Discover designs with floor plans, 3D perspectives, and elevations.
Lifestyle
Our Lifestyle Plans
-

Kanuka
Wide-section design with morning sun throughout, separate master, and versatile outdoor spaces.
-

Karaka
Timeless style with an indoor/outdoor room, expansive views, and customisable cladding.
-

Karo
Modern home with strong brick forms, high glazing, and flexible layout options for added rooms.
-

Miro
Stylish designer home featuring a scullery, study, and pergola for perfect indoor-outdoor living.
-

Pohutakawa
Iconic gable pavilion home with expansive northern views, versatile layout, and sun-filled outdoor spaces.
Living the Life.
Live the Life You Want with a Lifestyle Home Built by ATC.
We specialise in building custom lifestyle homes. Our offerings include comprehensive lifestyle home plans that cover everything you need to build your dream home. From meticulously crafted designs and floor plans to detailed ArchiCad drawings and full specifications, we provide all the essentials. You can use these plans as they are or draw inspiration from them to create a unique project tailored to your preferences. By choosing ATC Construction, you save time, money, and stress, making the process of building your new lifestyle home easy and enjoyable.
Lifestyle plans
Kanuka
Kanuka designer home by ATC Construction
Is your section wide without much depth? This home is designed for this exact situation! Morning sun can stream through three bedrooms, both bathrooms, the kitchen and dining. Inside the master is positioned separately from the other rooms with its own outdoor covered space. The main lounge is cleverly offset from the living, creating a sheltered outdoor space for the midday/evening sun as well as giving the kitchen two viewpoints outside. This home will not disappoint!
Floor plan
3D Perspectives
Karaka
Karaka designer home by ATC Construction
Add timeless style to your section, whether you’re urban or have a lifestyle section with an outlook! One prominent feature of this home is the indoor/outdoor room which allows glass doors on all three sides to open up and make the room feel like you’re outside while enjoying both cover and the warmth of the optional fireplace. Other options include the outdoor bar and the cedar/stone exterior cladding. More affordable options can also be used. This home is designed to take full advantage of expansive views and give you that homely feel that doesn’t date with time!
Floor plan
3D Perspectives
Karo
Simply stunning white on white with triple gable detail! Like your fourth bedroom to be used as a guest room or a study? The fourth bedroom is positioned separate from all other rooms but close to the powder-room for easy access and close to the foyer for client meetings. A covered outdoor area with optional overhead skylights gives you an outdoor space out of the weather or shade. The master is offset to provide the main outdoor area privacy and shelter. If you’re looking for that classic home, you’ll love living in, this is a great place to start!
Karo designer home by ATC Construction
Floor plan
3D Perspectives
Built by us, designed by you.
Miro
This home has strong lifestyle styling with its exposed trusses and large covered overhangs. Inside, there are four bedrooms, one with direct access off the foyer if used as an office. The kitchen includes a scullery, the lounge has a built-in fireplace, and there’s plenty of storage throughout. Shown in vertical timer, board and batten, this home will suit a variety of cladding types depending on your tastes. If you like the lifestyle, country look, this may be worth checking out!
Miro designer home by ATC Construction
Floor plan
3D Perspectives
Pohutakawa
Pohutakawa lifestyle home by ATC Construction
This modern home is all about the outlook! The interior layout of this home is directed towards the northern perspective and making the most of the sun and view. A fourth room can be used as a study with a slider directly off the living or turned into a bedroom with access off the hallway, depending on your needs. The overall width of this home is lean, so even skinny sites will work with this home. If you’re looking for a modern, flexible design, this could be your ticket!
Floor plan
3D Perspectives

Let’s build your new house
Choosing ATC Construction means opting for top-quality craftsmanship and a seamless building process. ATC Construction offers a diverse range of concept plans tailored to fit various budgets and styles, from sophisticated Designer plans to lush lifestyle homes and practical Essential options. Our expertise in custom new build homes ensures that every project is executed with precision and care. We care about client satisfaction and want your design to end up being a home that will impress you for years to come. Learn more about ATC Construction.
Select from our range
-
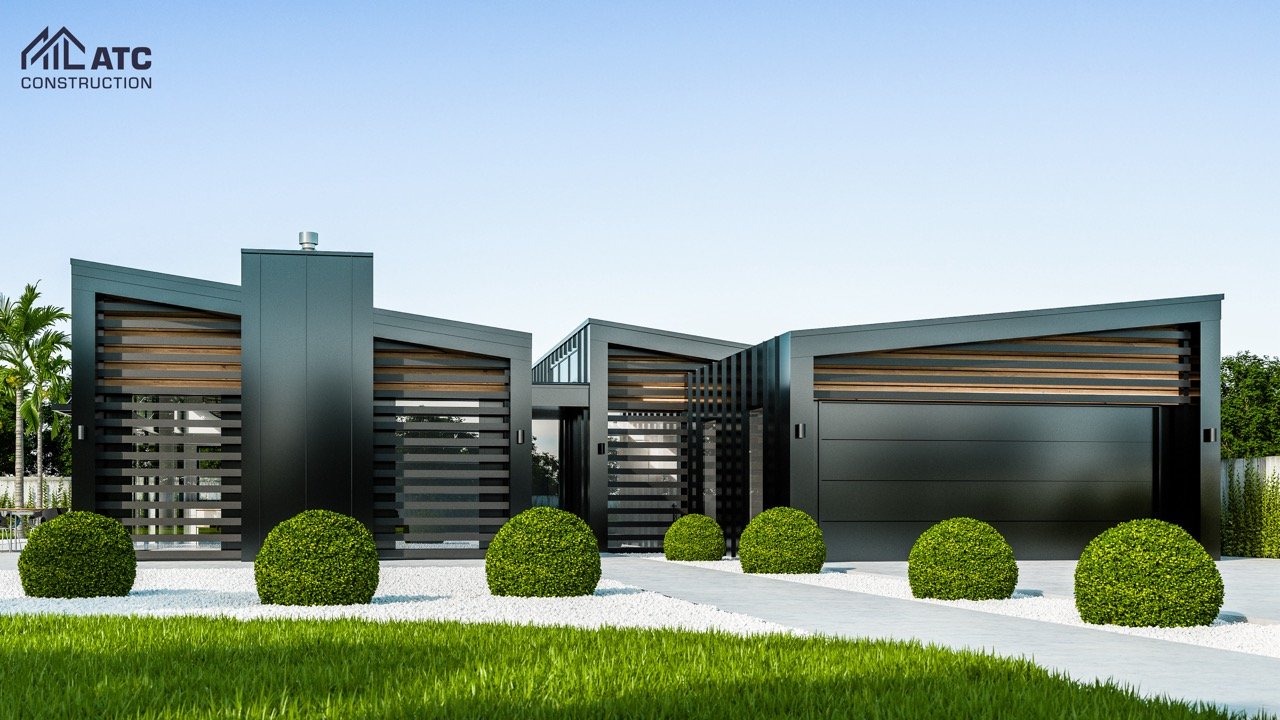
Designer
Our Designer Plans are perfect for those seeking a home with a modern aesthetic and high-end finishes. These plans feature innovative architecture and luxurious details that set your home apart. With a focus on contemporary design and premium materials, Designer Plans are tailored for homeowners who desire a sophisticated and stylish living space that makes a statement.
-

Lifestyle
Lifestyle Plans are created for those who want a balance of comfort, functionality, and elegance. These designs cater to diverse lifestyles, offering flexible layouts and versatile spaces that adapt to your needs. Whether you’re looking for an open-plan living area, a dedicated home office, or extra space for entertaining, Lifestyle Plans provide the perfect combination of practicality and beauty.
-

Essential
Essential Plans offer the ideal solution for budget-conscious homeowners who don’t want to compromise on quality. These thoughtfully designed plans focus on essential features and efficient use of space, ensuring you get the most value for your investment. Essential Plans provide a solid foundation for a comfortable and practical home, making it easier to achieve your dream of owning a brand-new home.
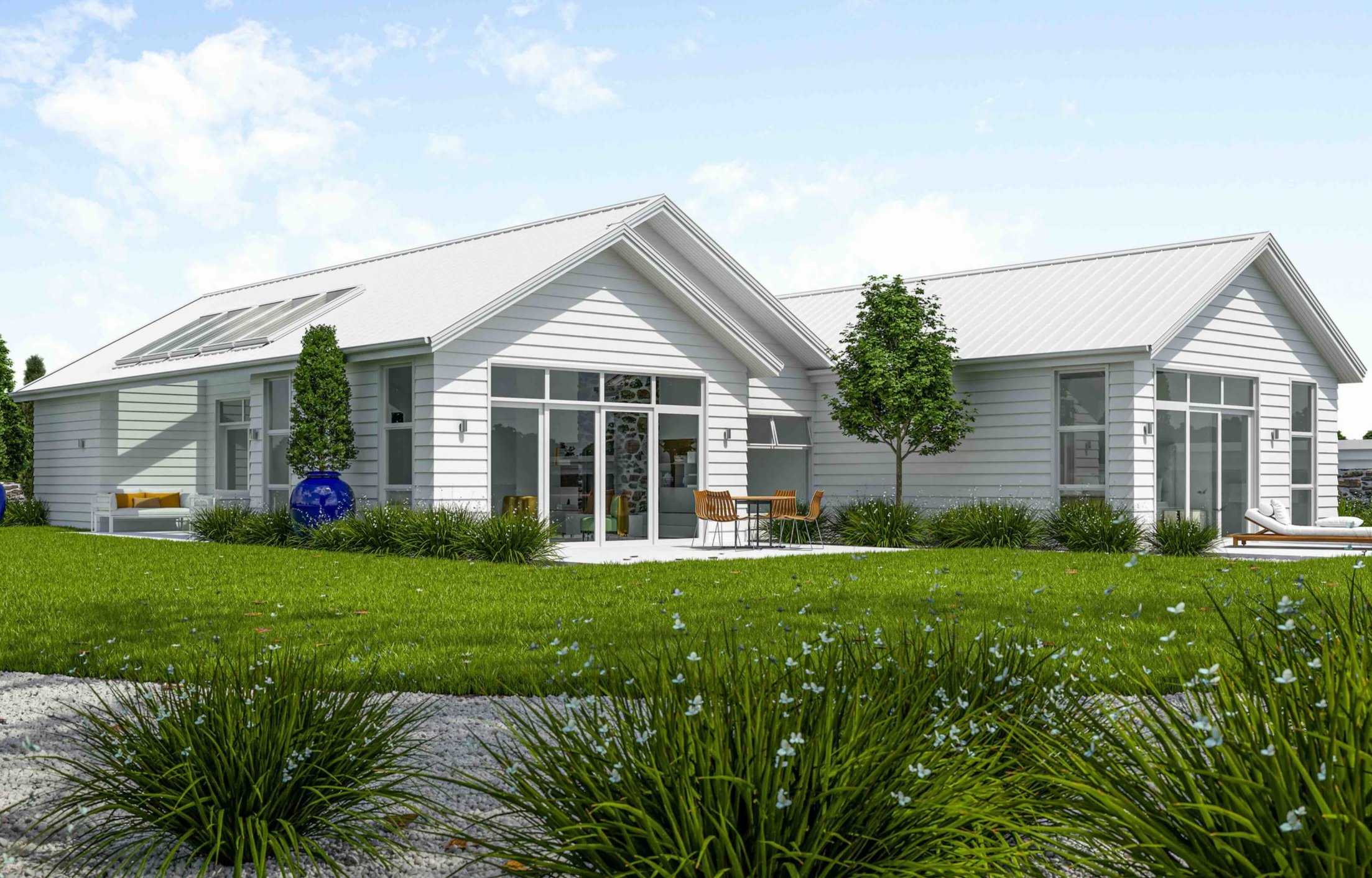
ATC Construction
Certified Master Builders in the Top of the South, Nelson Tasman, New Zealand.
Enquire now about our plans
Need a builder you can trust?
Follow us on socials








