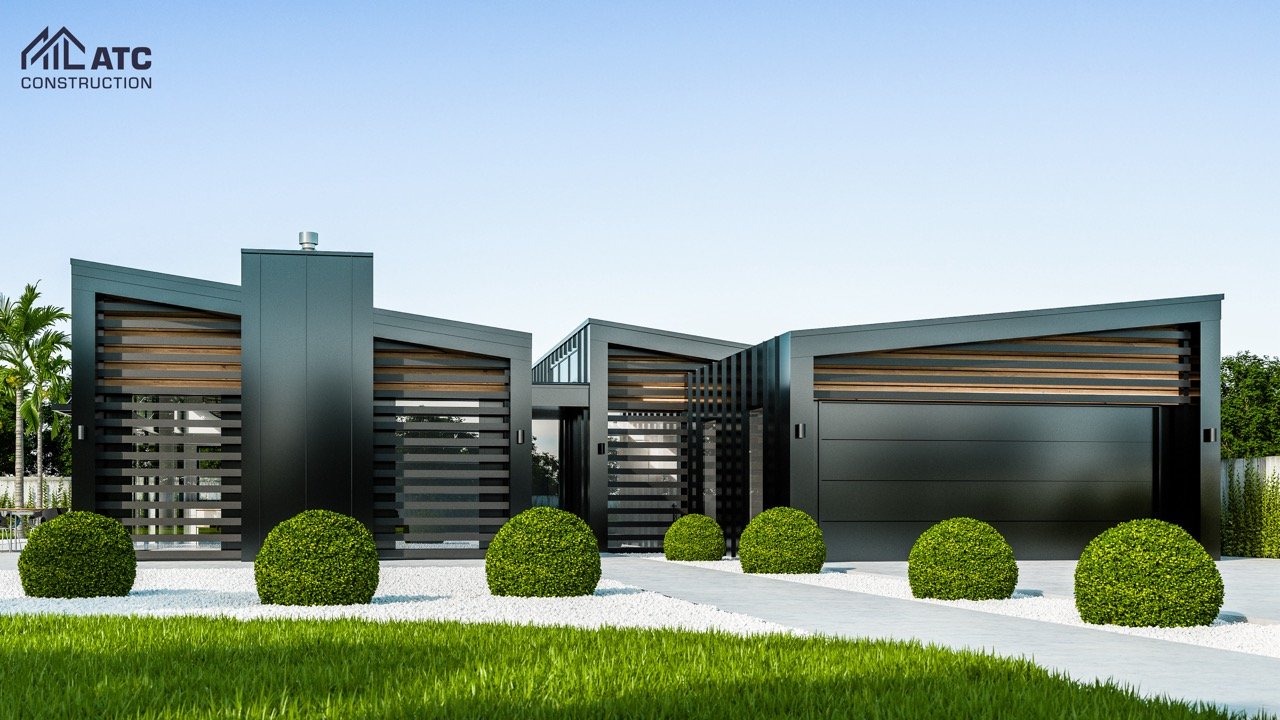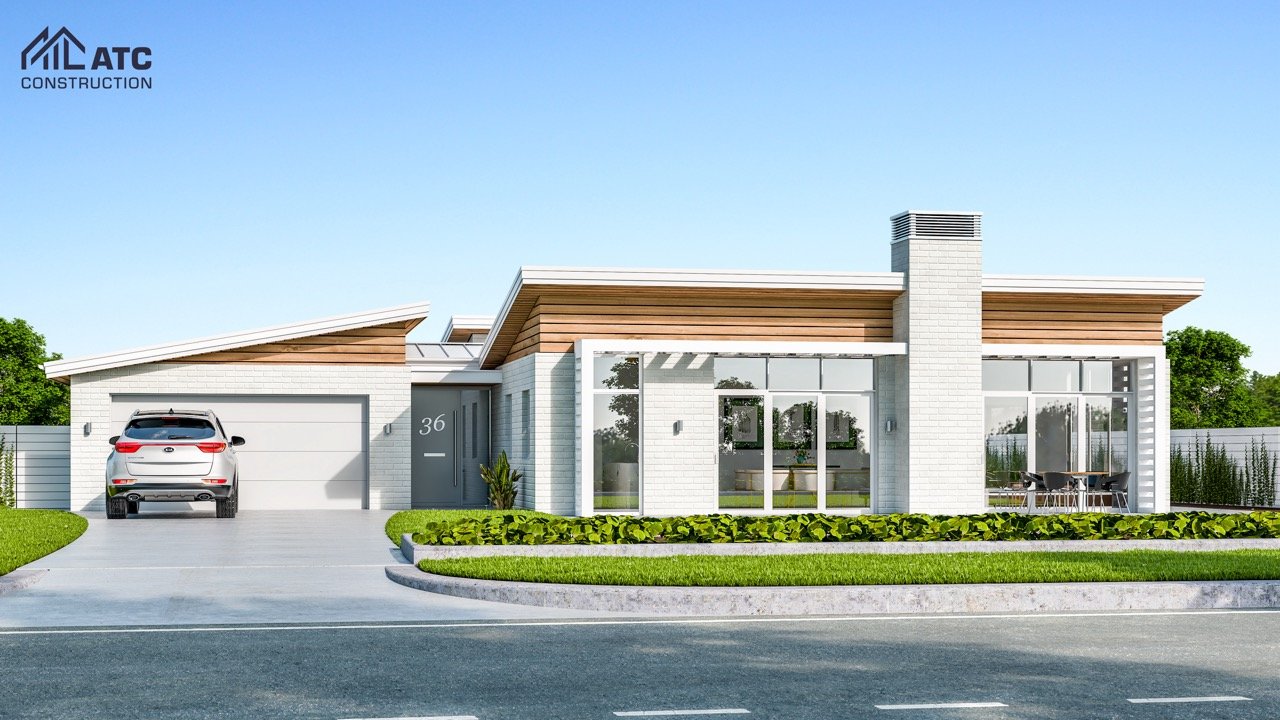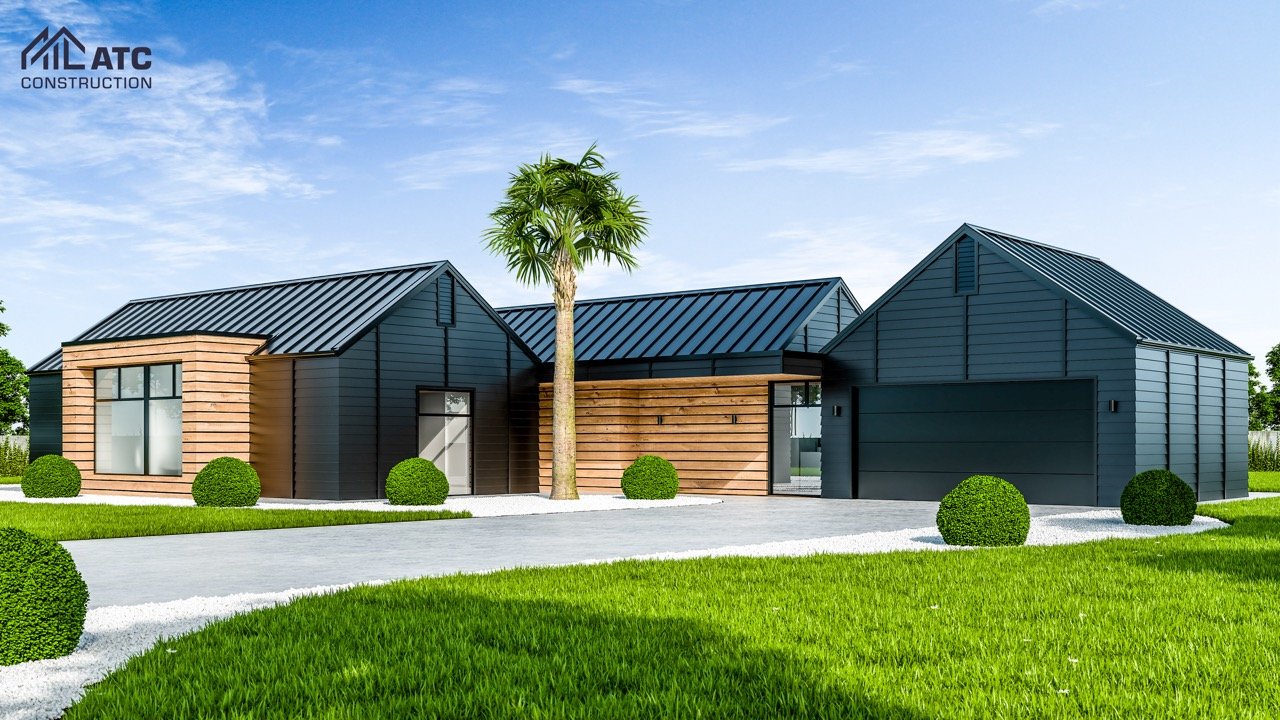
Designer
Choose a designer concept plan from ATC Construction’s selection to build your dream designer home with ease. Browse our range of designer house plans.
Our Designer Plans
-

Kahikatea
Modern farmhouse with three pavilions, dual outdoor areas, and a stunning central chimney.
-

Rata
Bold geometric home with a scullery, garage, and sunlit dining area for a feature-packed living experience.
-

Rimu
Modern home with strong brick forms, high glazing, and flexible layout options for added rooms.
-

Tawa
Stylish designer home featuring a scullery, study, and pergola for perfect indoor-outdoor living.
-

Totara
Iconic gable pavilion home with expansive northern views, versatile layout, and sun-filled outdoor spaces.
Built for you.
A designer home with all your wants and needs built by ATC
We specialise in building custom designer homes. Our offerings include comprehensive designer home plans that cover everything you need to build your dream home. From meticulously crafted designs and floor plans to detailed ArchiCad drawings and full specifications, we provide all the essentials. You can use these plans as they are, or draw inspiration from them to create a unique project tailored to your preferences. By choosing ATC Construction, you save time, money, and stress, making the process of building your new designer home easy and enjoyable.
Designer plans
Totara
This gable pavilion styled home is highly functional with a layout that will take full advantage of an expansive northern view. This design can be used in both wide sections and narrower deep sections with the garage simply rotated ninety degrees. An open study is positioned just off the foyer, perfect if you plan to work from home. Outdoor spaces are perfectly aligned for all day sun. With this design being such an iconic shape with all the gables, by simply using differ- ent claddings and colours, this home can work with numerous styles, whether it’s modern, traditional or even Hamptons!
Totara designer home by ATC Construction
Floor plan
3D Perspectives
Tawa
This home has a lot of nice touches and not including the styling! inside, the scullery is set between the garage and kitchen allowing for a quick and easy grocery drop-off. A study is included, additional to the third bedroom, allowing you to work from home. Outside, a built-in pergola allows for optional outdoor cover options and overhead heating. This home will really help take your section to the next level!
Tawa designer home by ATC Construction
Floor plan
3D Perspectives
Rimu
This home incorporates modern styling, strong brick forms and timber which help lift the roof-line. All this, paired with high glazing in the living, make this a home you cannot ignore. This design can be used in sections with driveways coming in from the east or west by simply flipping the garage, foyer and laundry if needed. Also if needed, an additional lounge can easily be added as an extra option. If you’re after a four or even five bedroom home with some urban style, this may just have your name on it!
Rimu designer home by ATC Construction
Floor plan
3D Perspectives
Built by us, designed by you.
Kahikatea
Kahikatea designer home by ATC Construction
This modern farmhouse breaks the home into three clear pavilions, each housing a different part of the home; Garage, living and bedrooms. This design can work whether your driveway comes in from the east, south or west. Some nice features of this home include the scullery, dual outdoor areas for all day sun, large walk-in wardrobe and ensuite plus a centrepiece chimney, which frames two large gable windows. This is a modern farmhouse, a timeless design, a fine structure you could just be lucky enough to call home!
Floor plan
3D Perspectives
Rata
This modern four bedroom home has three core parts that make up its strong geometric frontage. When entering the foyer, a study slider can be opened so visitors can enjoy a view through full height glazing out to whatever centrepiece you desire. The dining takes in the morning sun from a large sliding window in the kitchen which drops right down to the bench level. Extra features include the scullery, a workbench within the garage and a large ensuite. If you're looking to build a bold home with a ton of features, this is it!
Rata designer home by ATC Construction
Floor plan
3D Perspectives

Let’s build your new house
Choosing ATC Construction means opting for top-quality craftsmanship and a seamless building process. ATC Construction offers a diverse range of concept plans tailored to fit various budgets and styles, from sophisticated Designer plans to lush lifestyle homes and practical Essential options. Our expertise in custom new build homes ensures that every project is executed with precision and care. We care about client satisfaction and want your design to end up being a home that will impress you for years to come. Learn more about ATC Construction.
Select from our range
-

Designer
Our Designer Plans are perfect for those seeking a home with a modern aesthetic and high-end finishes. These plans feature innovative architecture and luxurious details that set your home apart. With a focus on contemporary design and premium materials, Designer Plans are tailored for homeowners who desire a sophisticated and stylish living space that makes a statement.
-

Lifestyle
Lifestyle Plans are created for those who want a balance of comfort, functionality, and elegance. These designs cater to diverse lifestyles, offering flexible layouts and versatile spaces that adapt to your needs. Whether you’re looking for an open-plan living area, a dedicated home office, or extra space for entertaining, Lifestyle Plans provide the perfect combination of practicality and beauty.
-

Essential
Essential Plans offer the ideal solution for budget-conscious homeowners who don’t want to compromise on quality. These thoughtfully designed plans focus on essential features and efficient use of space, ensuring you get the most value for your investment. Essential Plans provide a solid foundation for a comfortable and practical home, making it easier to achieve your dream of owning a brand-new home.

ATC Construction
Certified Master Builders in the Top of the South, Nelson Tasman, New Zealand.
Enquire now about our plans
Need a builder you can trust?
Follow us on socials

















